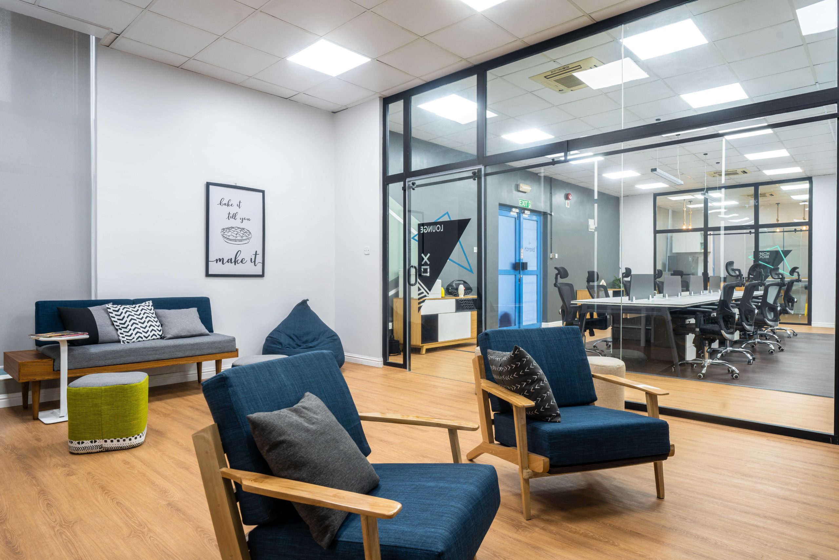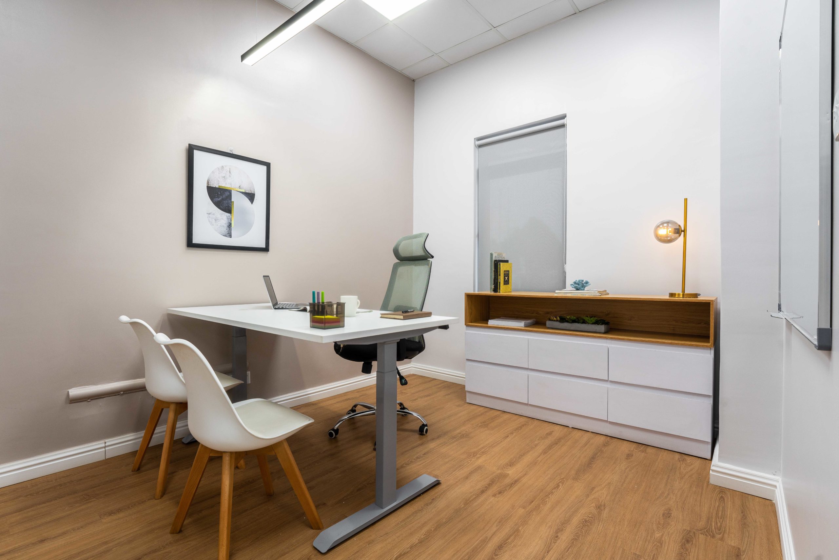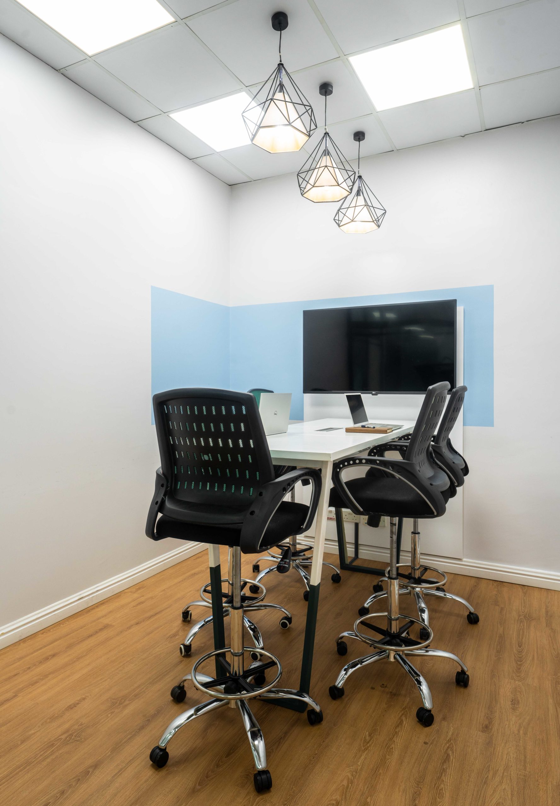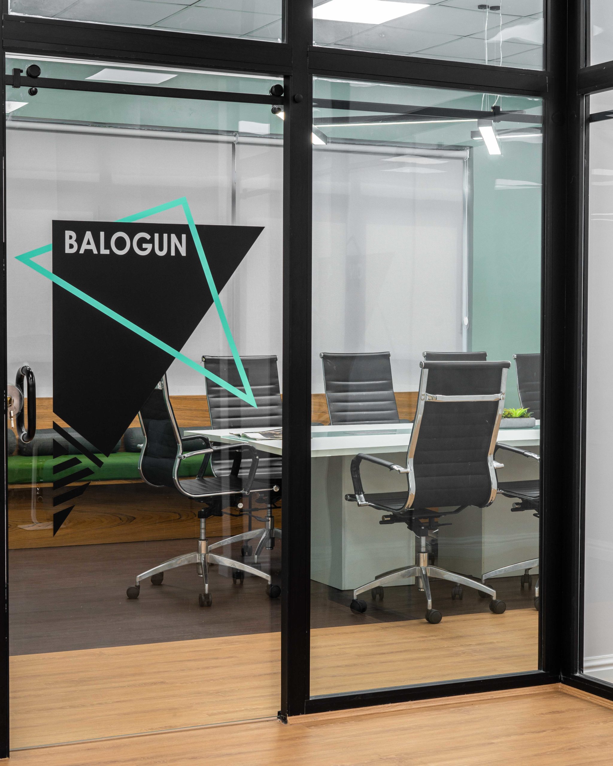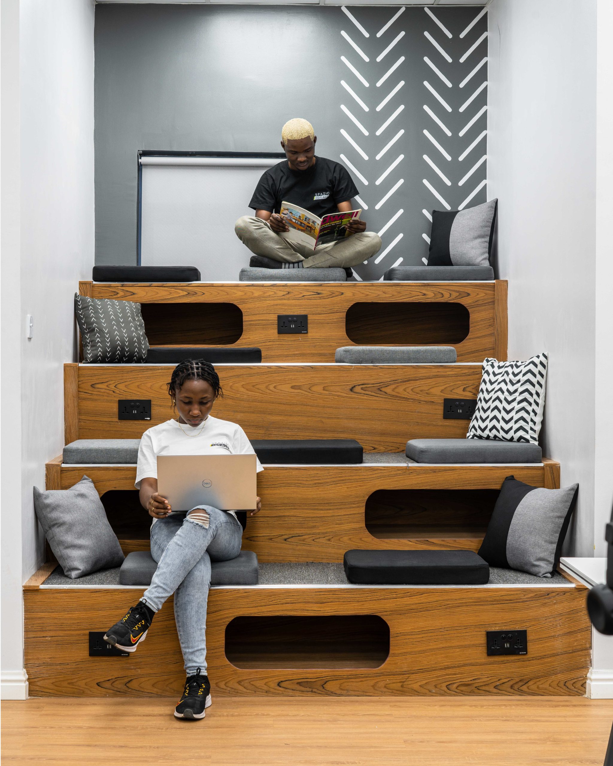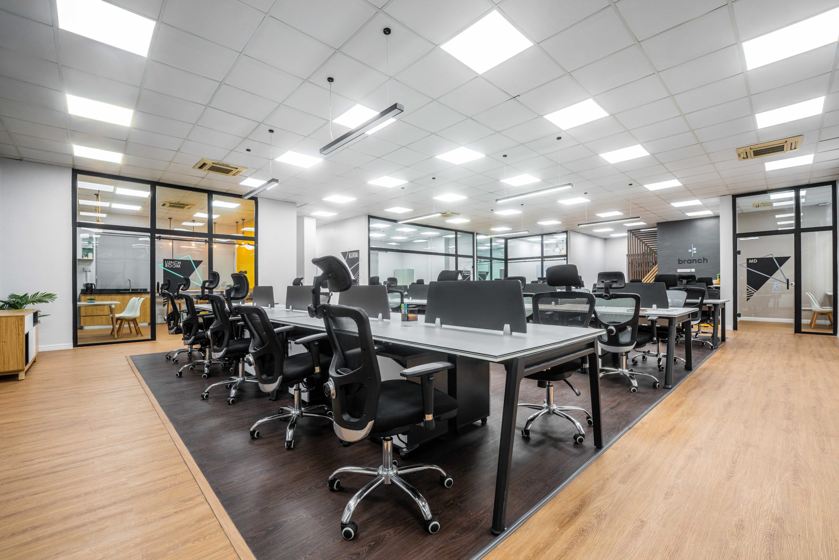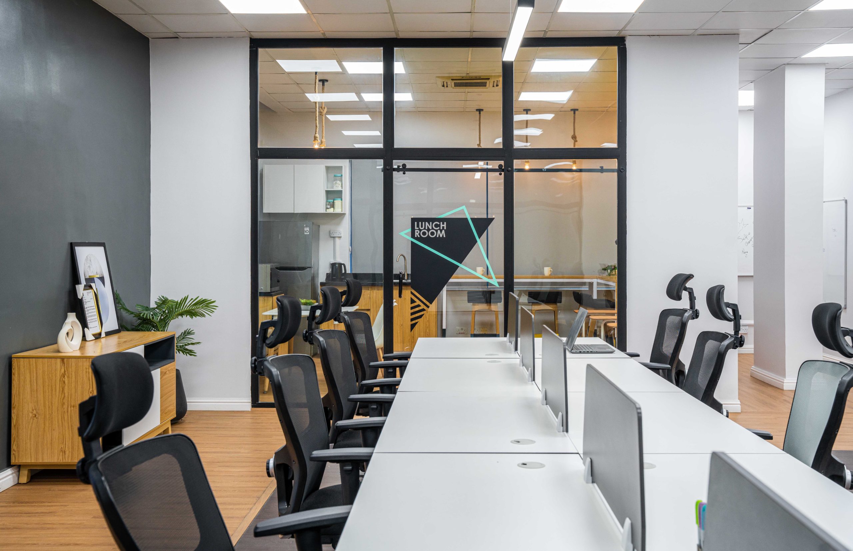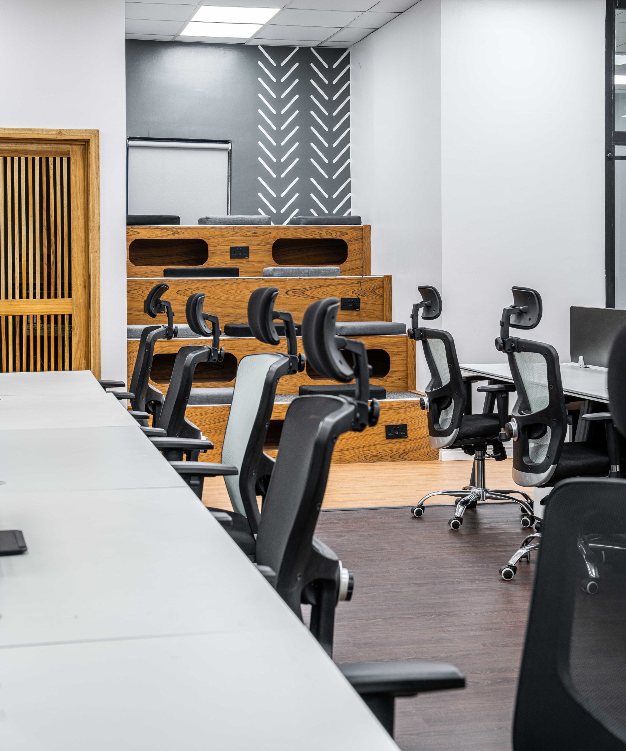The objective was to design a functional, comfortable and appealing space which is practical and fosters hard work
The objective was to design a functional, comfortable and appealing space which is practical and fosters hard work.
The welcome lounge has been designed to create a good impression on every user upon entry. The design of this space is minimalist yet aesthetically pleasing. Upon entry into the space is a 3D logo of the brand carefully placed on a wood finish slat partition, the partition demarcates the welcome area from other spaces.
The concept of this meeting room includes a media high table seating setting with high swivel chairs for collaborations
The conference room, named “Balogun,” draws inspiration from the dynamic Lagos market. A modern contemporary ambiance prevails, complete with a floor-to-ceiling writable wall, an inviting wall bench, and a central table encircled by swivel chairs – a hub for collaborative brilliance.
The alternative work space has been designed for individual work giving its user a sense of privacy and flexibility.
The open office was designed to have a clean layout and a minimalist design style. The space has a capacity of 30 persons. Design features in the space includes white workstations, pendant lights, 2 side boards and new black swivel chairs with grey mesh for the white workstations in the middle and black swivel chairs with black mesh for other workstations in the space.
The MD’s office is designed to have an upscale and elegant feel.
Storage, finance and HR office is designed to look formal and clean with a clean layout and minimal office furniture.
This space has been designed to be simple , clean while introducing an African element into it. The design includes a step seating with seat pads, some of the seat pads are made of monochrome Aztec patterns white the rest are in neutral colour fabric finishes. The step seating includes a storage area for the seat pads when not in use and sockets with USB at various points.
The Kitchen/Lunch area is designed to have a rich, vibrant and natural feel by bringing in elements of nature and culture. Some brand colors are included in the space to elevate brand presence.
The lounge/game room is designed to have a fun and playful feel at the same time capturing elements of the brand.
