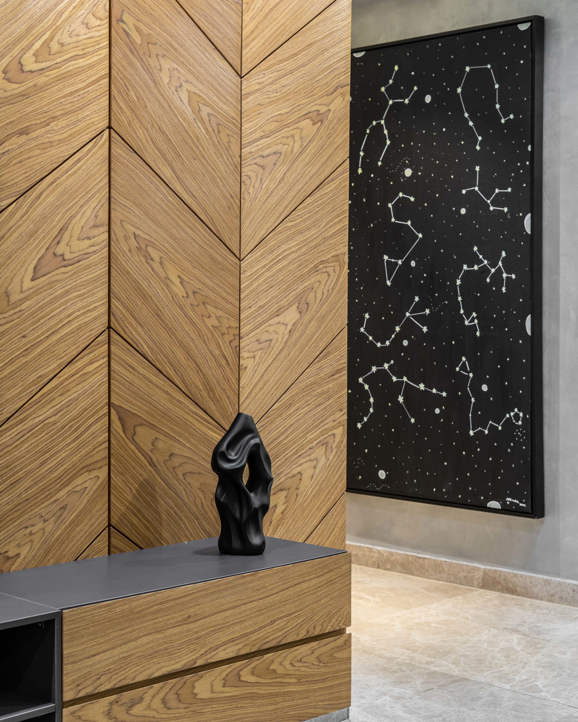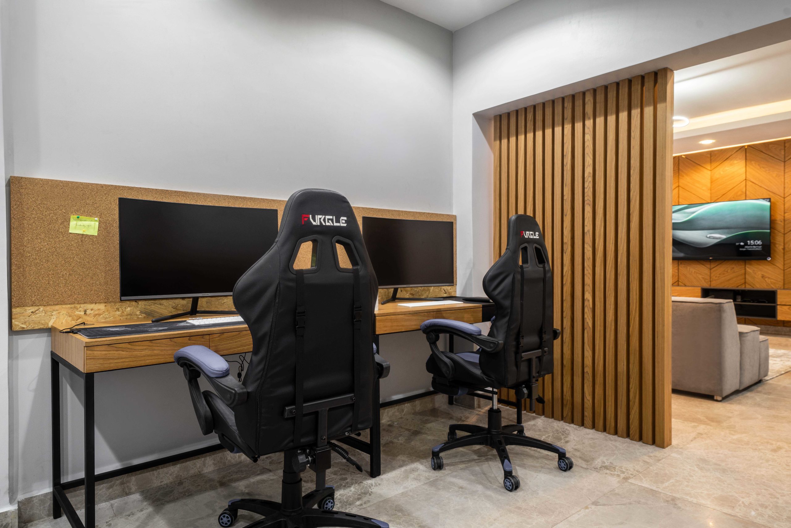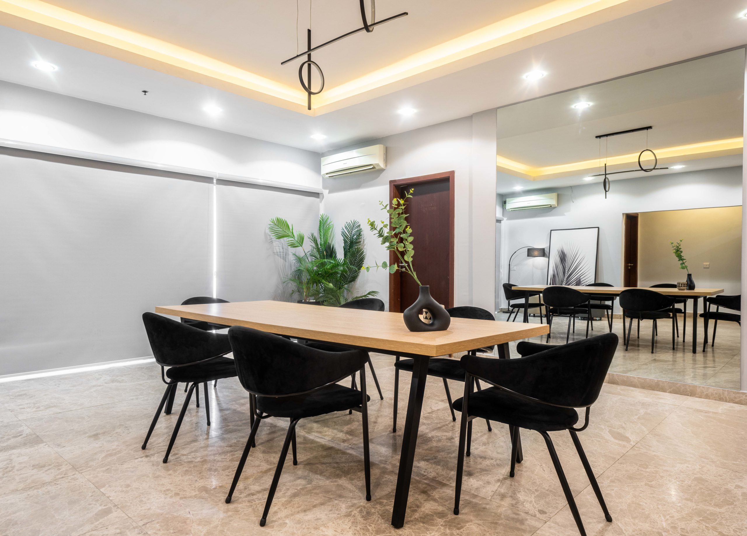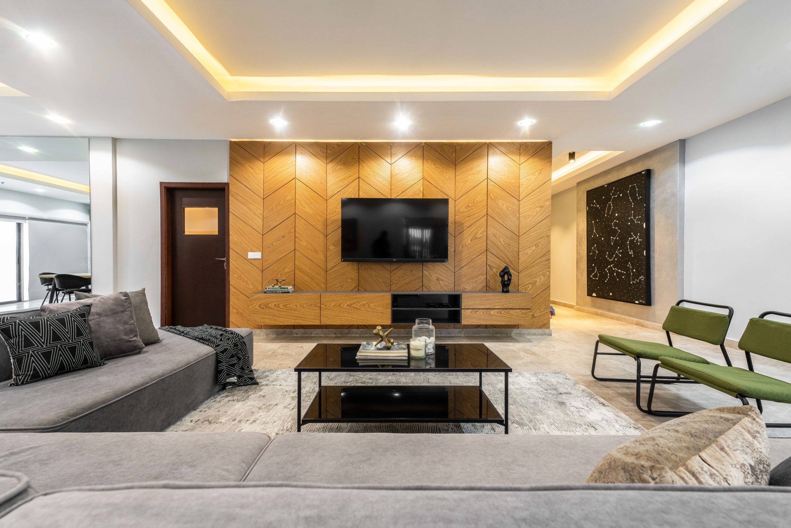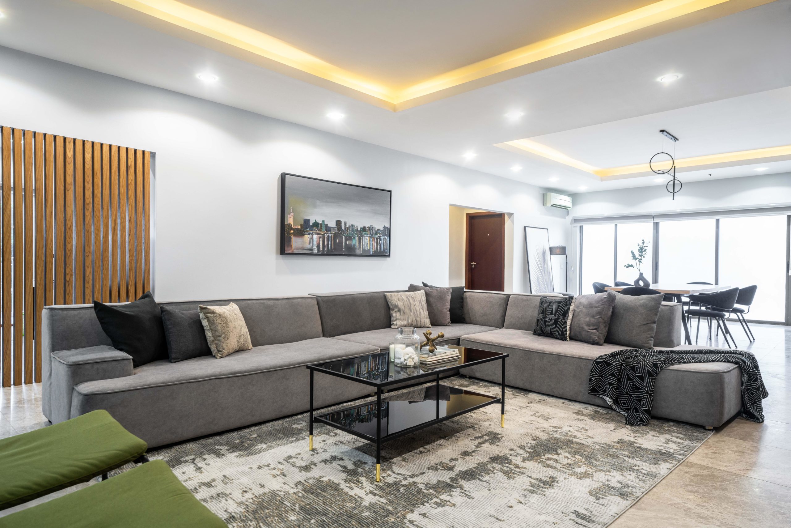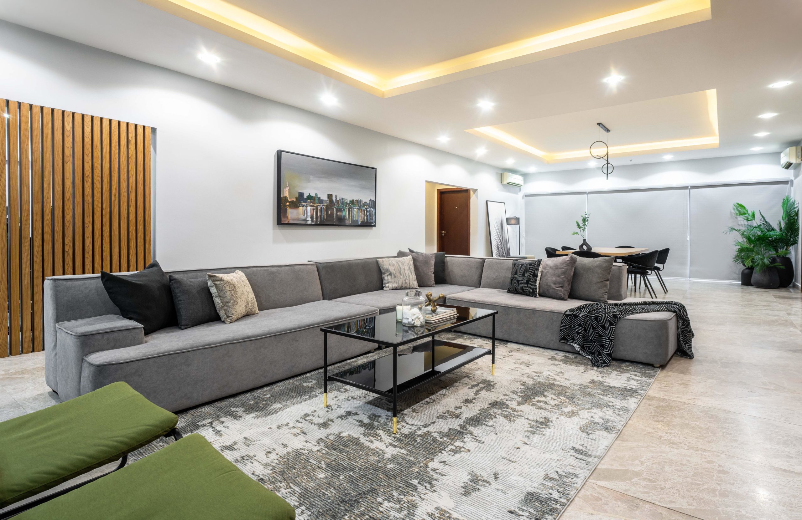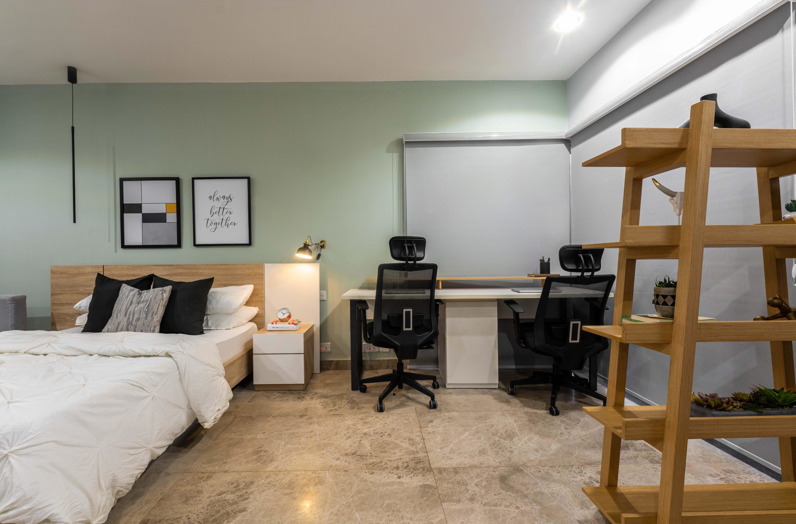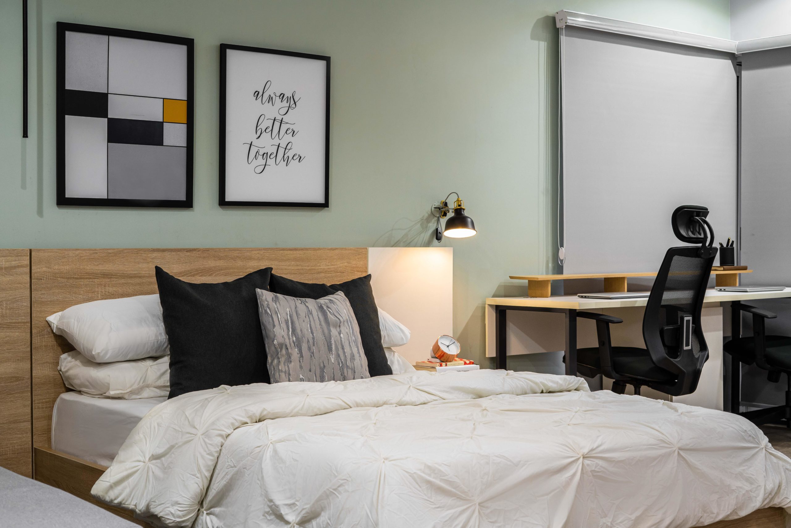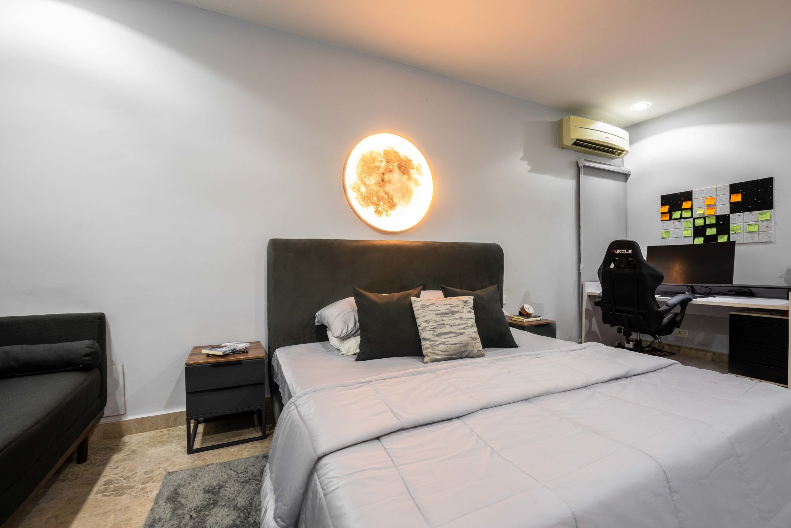Our design approach for this residence revolves around simplicity, sophistication, and a harmonious integration of natural elements. From the entrance lobby to the living and dining areas, every detail has been carefully curated to achieve a modern and minimalist environment that exudes both style and tranquility.
Our design approach for this residence revolves around simplicity, sophistication, and a harmonious integration of natural elements. From the entrance lobby to the living and dining areas, every detail has been carefully curated to achieve a modern and minimalist environment that exudes both style and tranquility.
Neutral tones were used in the design of the space, complemented by soft blues, greens, and warm wood finishes in order to create a visually balanced and harmonious atmosphere throughout the space.
A standout feature in the entrance lobby is the Black framed constellation art, showcasing a celestial hemisphere painted with glow-in-the-dark paint. By absorbing light during the day, the true beauty of stars and zodiac signs is revealed when the lights are off. A textured concrete wall and three black downlights add depth and character to the space.
The living room was designed to be modern, minimal, open, and airy ambiance. Neutral and muted colors come together seamlessly, creating a space that feels both welcoming and refined.
The different bedrooms were designed according to its users personality ensuring an experience that resonates on a personal level.

