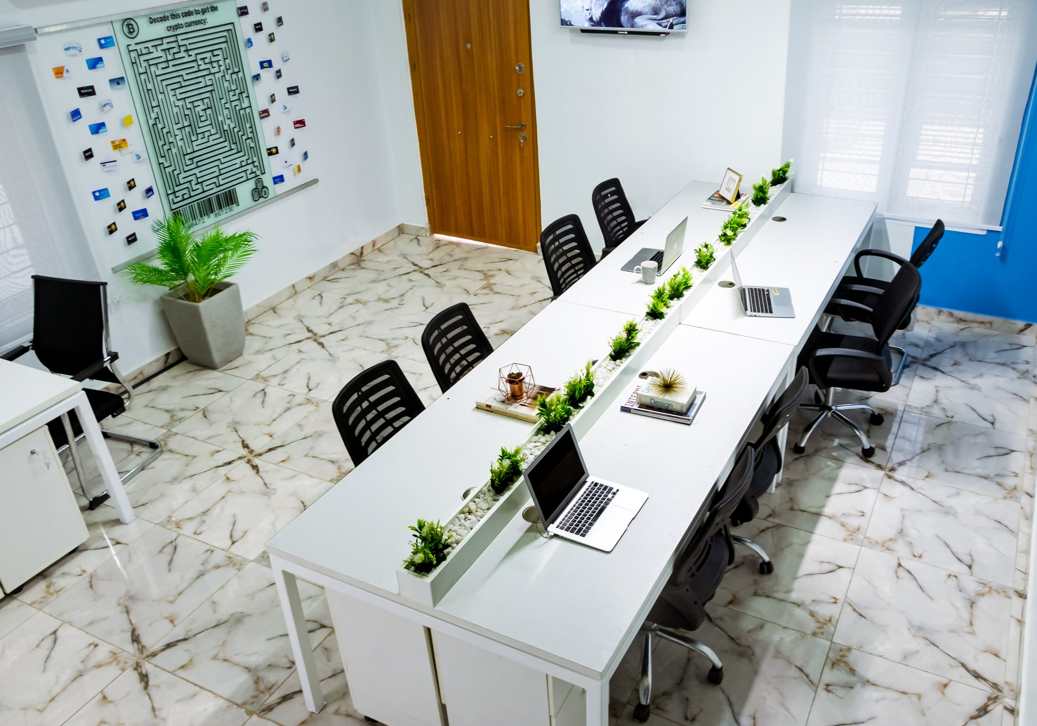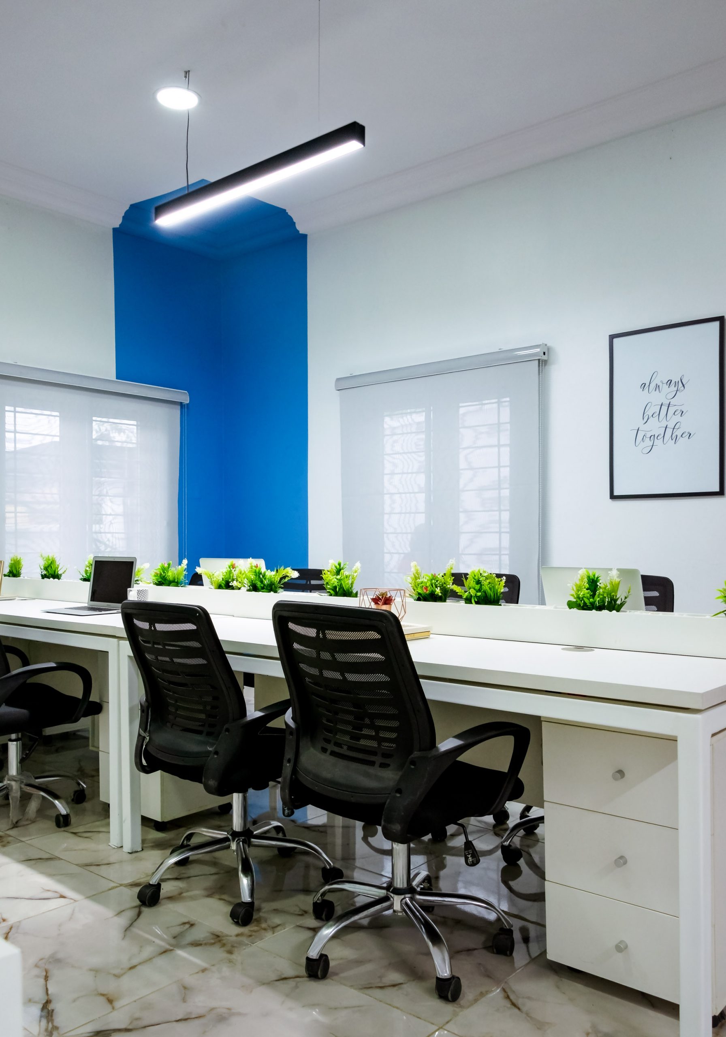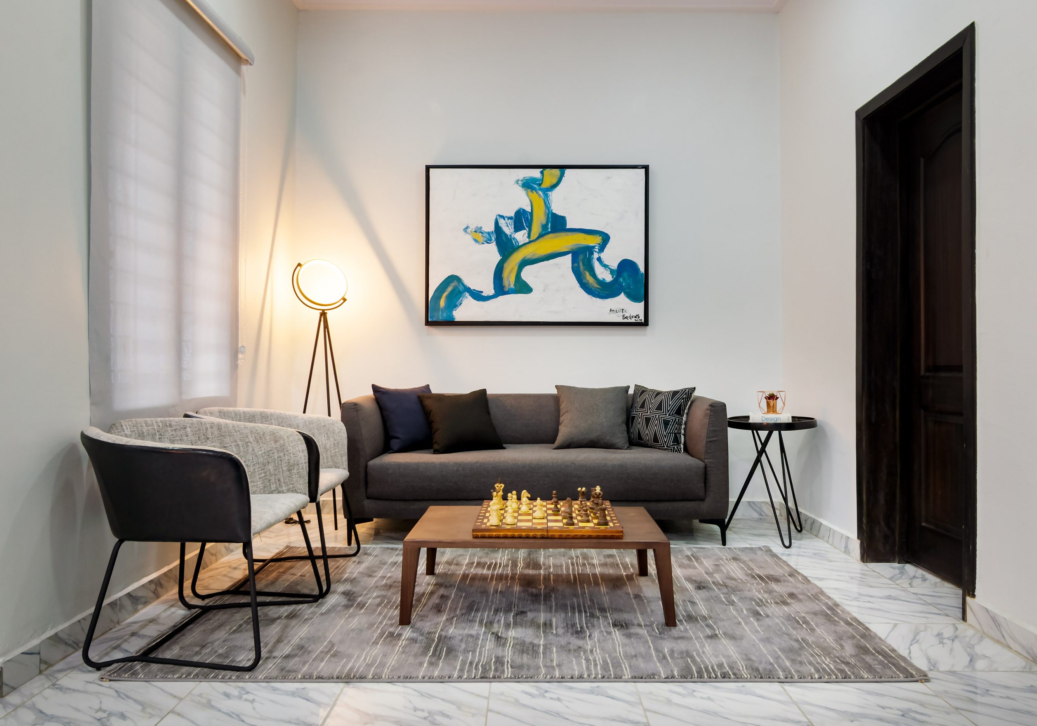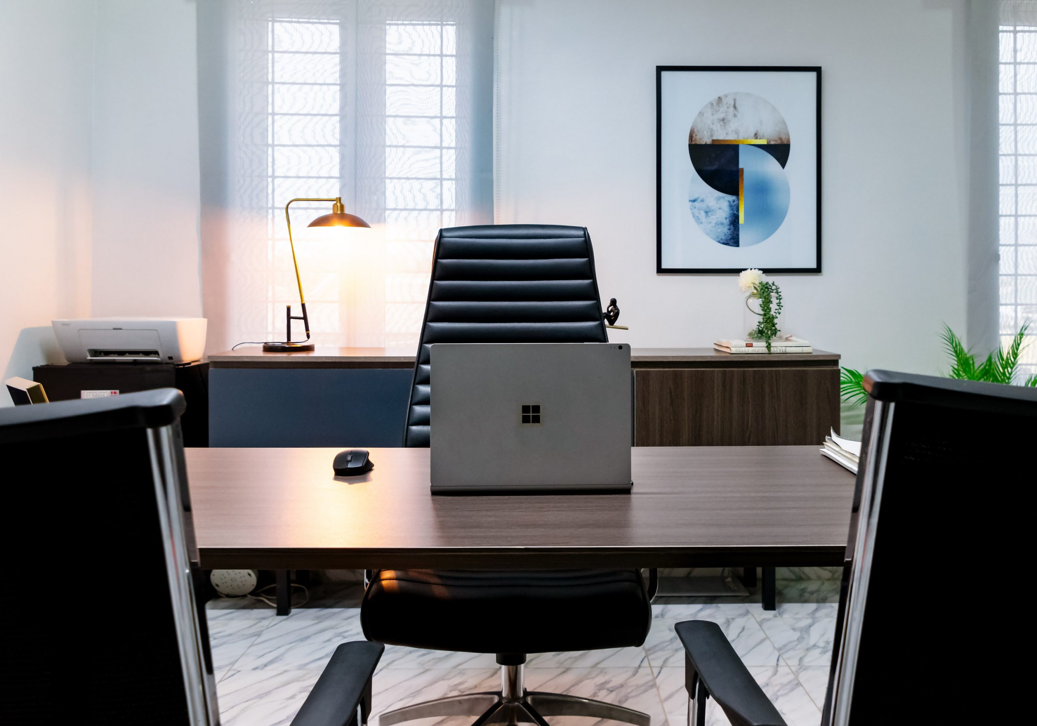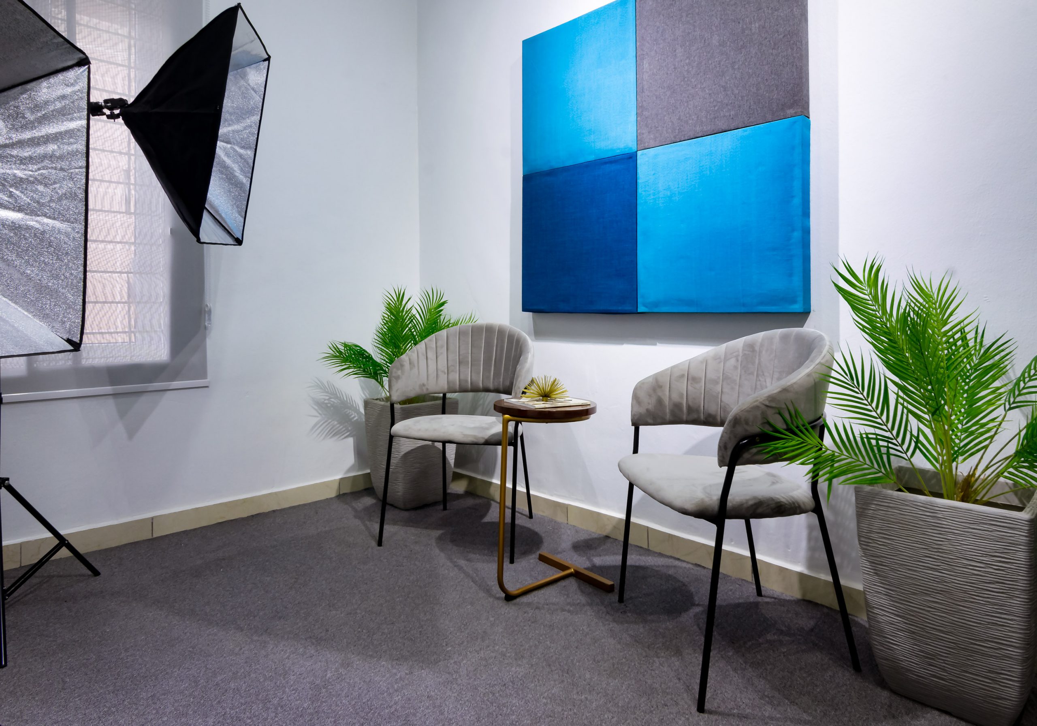To design a functional and creative space, that helps foster collaboration, engagement and brand association.
Our Client contacted us after seeing one of our finished projects and wanted us to do theirs, they wanted a space that fosters collaboration amongst their staffs but one thing the client was very particular about was brand association. The required spaces foe this project was an open office, CEO office, lunch room, studio, a meeting room and nap room for both genders.
The building for this project was a residential space that was to be transformed into a commercial space so the spaces were already closed up but we made it work by turning the living room area on the ground floor into an open office, we incorporated a niche under the stairs and the lunch area then the upstairs housed the CEO office which had a lounge area and we also had the studio and they also had an alternative work space in their outdoor space, which had a picnic style table and bench with plants around to give that natural look and feel.
Since our client was very particular about brand association which was their brand to have full expression in the design of the space from us using their brand colours on the walls, to an interactive maze puzzle on a glass board integrated with credit cards on strings with quotes that encourage employee collaboration and also a mural, which is the first thing you see in the space that was inspired from a digital barcode which had doodles and illustration on it that represents what the company stand for and what they do.
The design was perfectly executed and excellently delivered to fit our clients’ space, budget and expectations.






