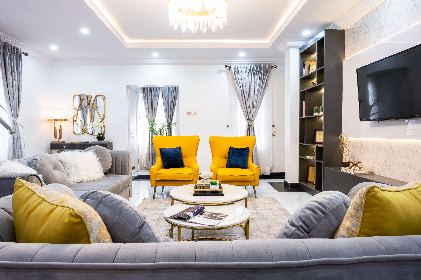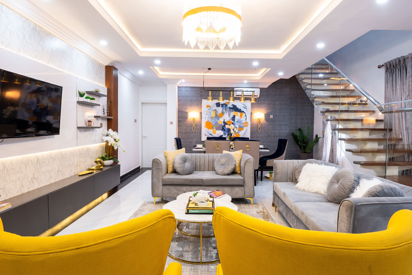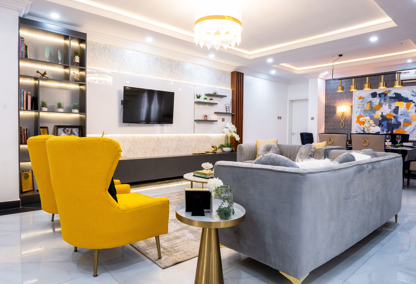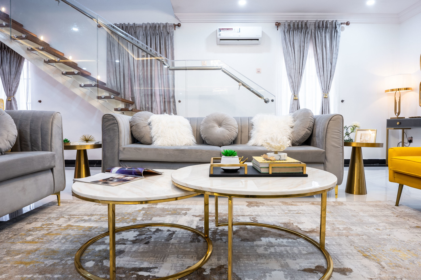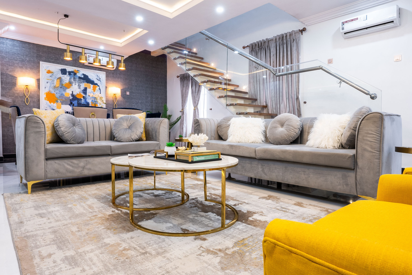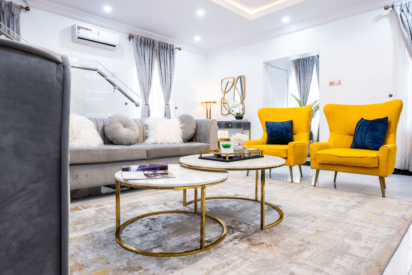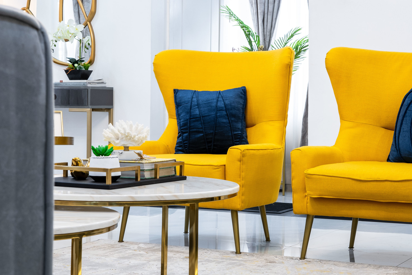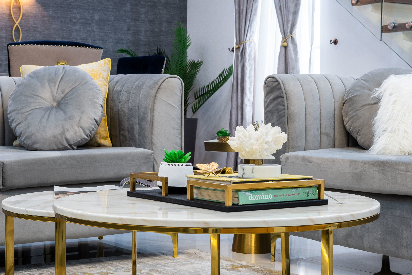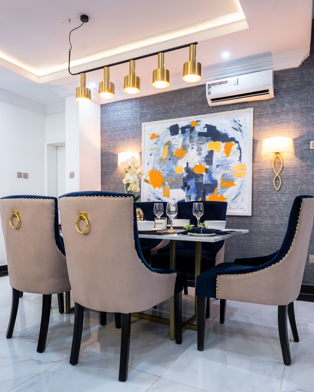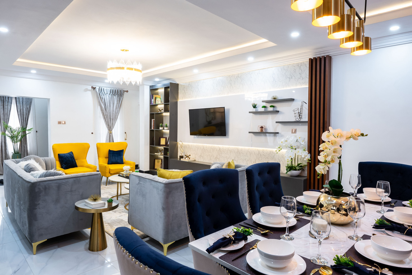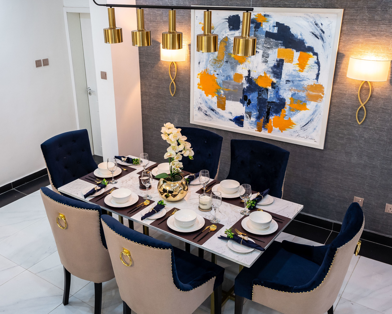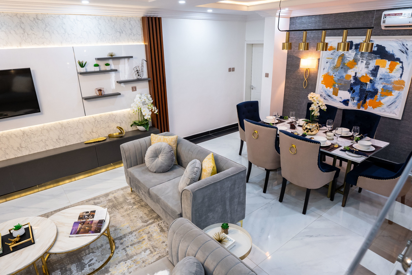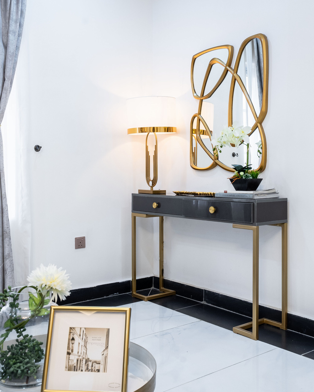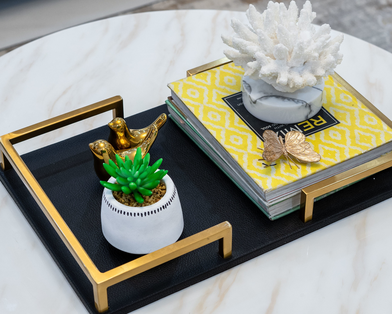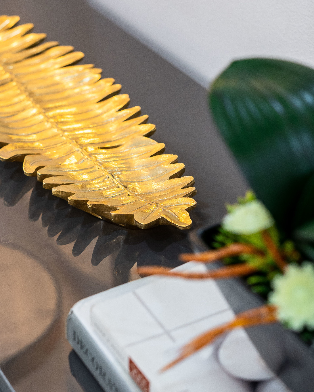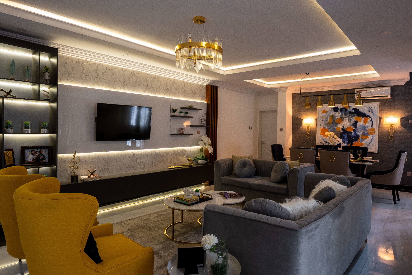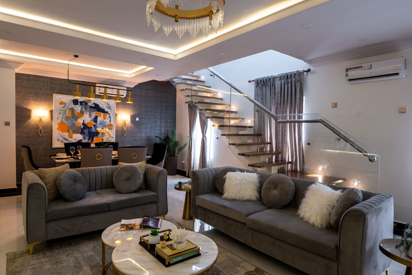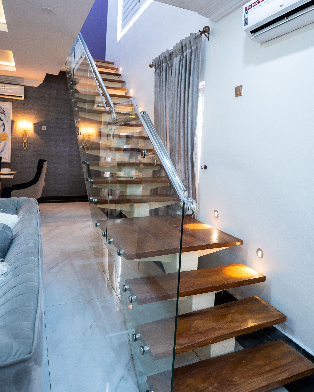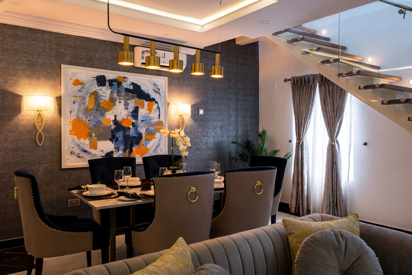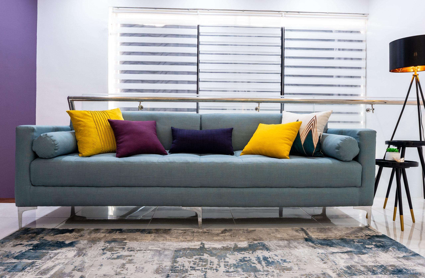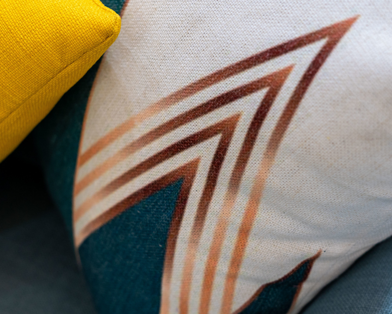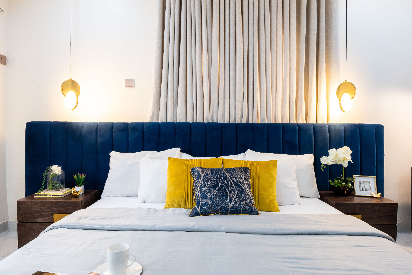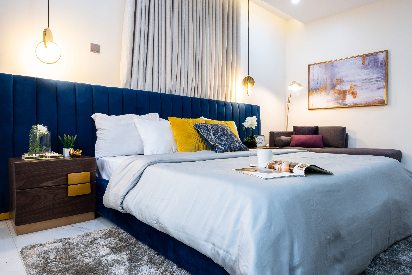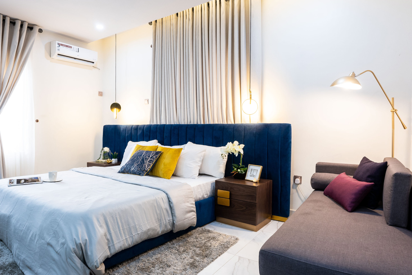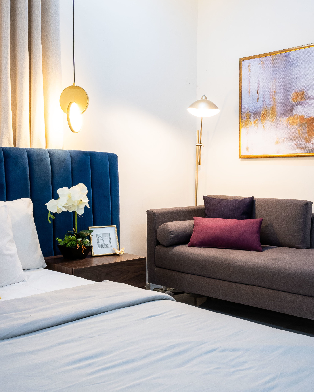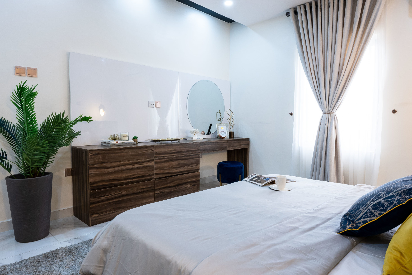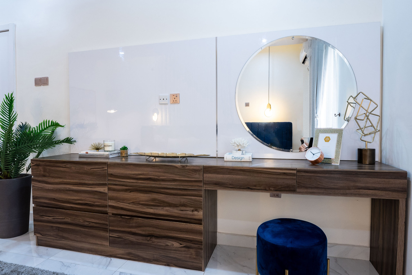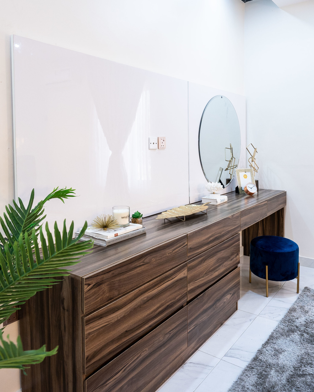To design a highly functional, elegant, and luxurious yet colorful interior with consideration for the needs of a growing family.
The client brought us into this project from the start of a construction project which we usually advice our clients to do and we partnered with their architect which gave us the opportunity to advice on the changes to be made both to the interior and exterior spaces. The client wanted a highly functional, elegant, and luxurious yet colorful interior using design styles such as contemporary with Hollywood regency accents to create an aesthetically pleasing space with consideration for the needs of a growing family.
The living room, dinning, family lounge and masters bedroom were critical spaces to our clients, they wanted these spaces to be upscale, luxurious with pop of colours yet sophisticated and they also wanted the general furnishing to be child safe since the space is for a growing family so we included design child safety element.
The design was very luxurious and sophisticated with the use of colours.
For the living room and dining area we made use of yellow which is a very bright and vibrant colour with rich navy blue, for the materials we used lots of velvet which shows sophistication and gold tones which is very evident in the Hollywood regency design style. Lots of lightening effects such as dimmable lights and the Tv unit integrated with lights to give that Hollywood experience and the arts in the space were not left out as they were in vibrant colours to give that contemporary and vibrant look. We made use of wood more than glass for child safety and the glasses used were tampered.
In designing family lounge, unique colours such as plum purple and yellow were used which was a unifying colour (yellow) in all the spaces, which was complimented with other colours in all the designed spaces.
For the masters’ bedroom, taking the same luxurious and sophisticated theme, we made use of rich colours such as gold, black, blue, yellow etc. and a wardrobe area was created with lots of hanging space.
One of the things we paid attention to was the clients’ personalities unlike commercial spaces where different personalities are put into consideration, residential spaces are personalized to the clients and that greatly informed our design decisions and the project was done in phases as directed by the client.
The entire design and execution was done to complement the clients’ needs and personality, and surpass their expectations.
