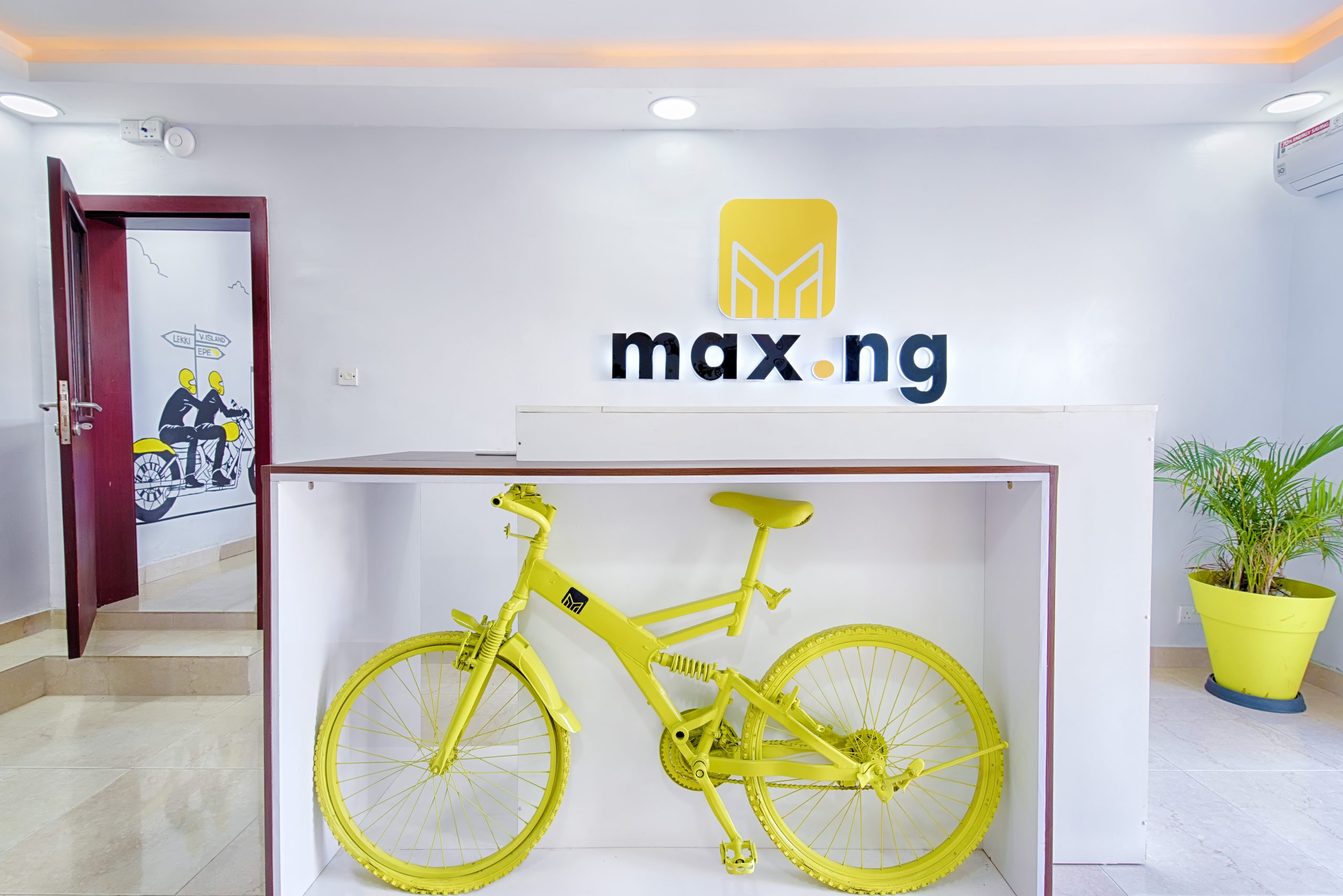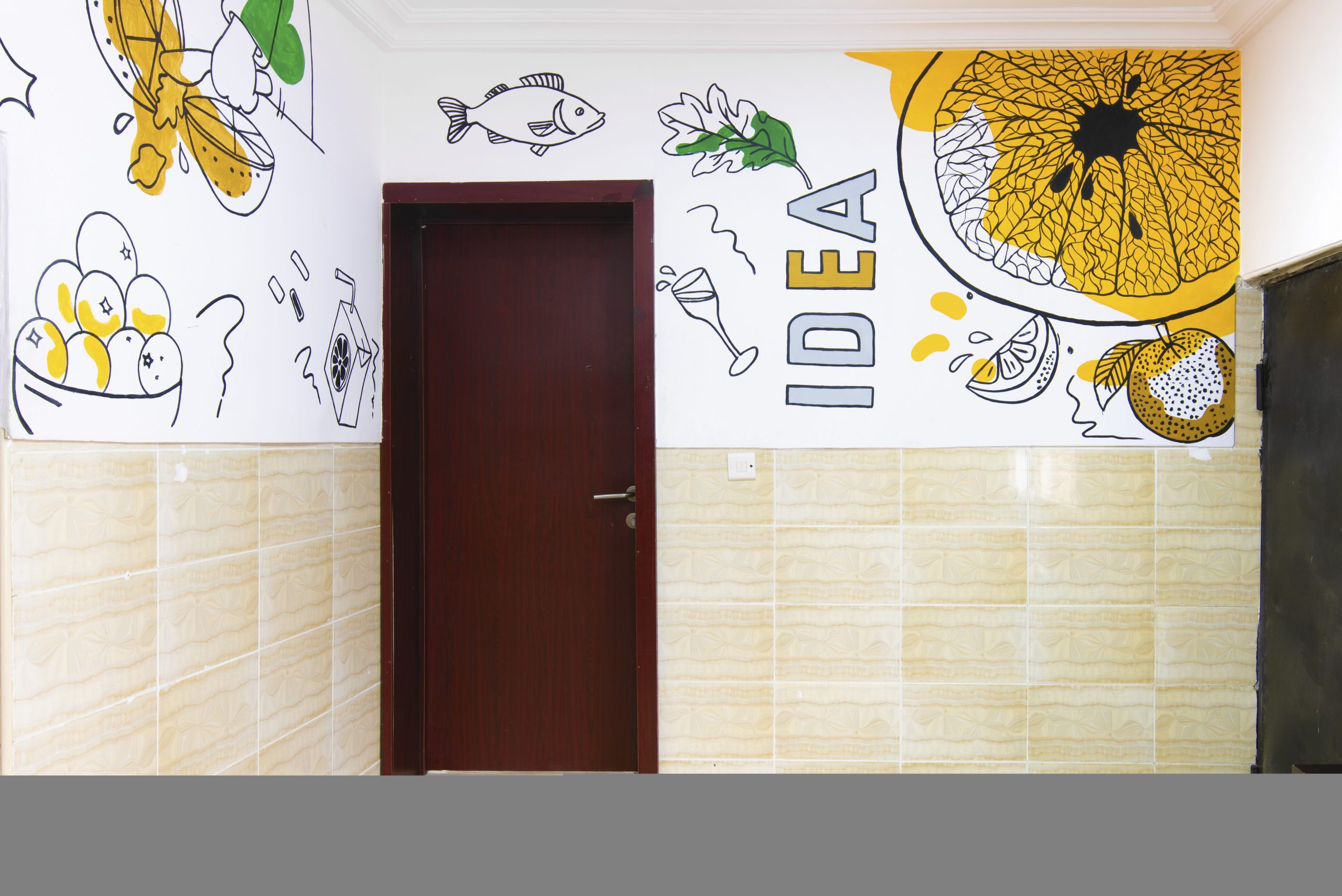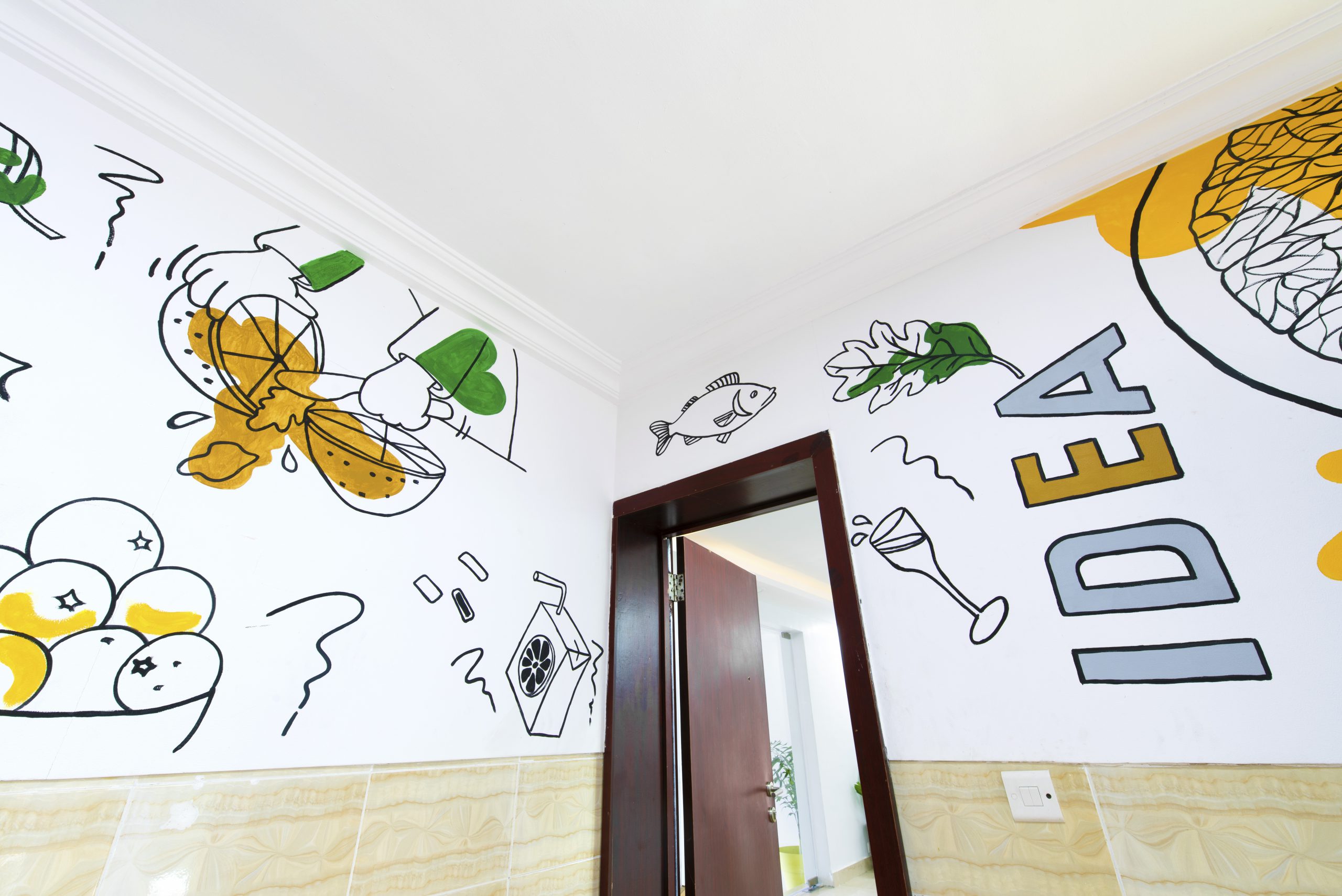To design a multifunctional workspace meant to serve as a hub for the I.T staff as well as a convergence point for the motorcycle riders.
The design of MAX.ng came with a major challenge; being able to transform a completely dilapidated beauty and fashion store into a fully functional workspace.
The brief explained that the office was meant to serve as a hub for the I.T staff as well as a convergence point for the motorcycle riders. They needed a design that was comfortable and fostered interaction, where the employees connected to each other and to the bigger organizational purpose.
Employing locally fabricated materials, we delivered a high-performing workspace aligned with the company’s vision and values. From creating the sense of arrival at the lobby that prominently features a bicycle built into the receptionist desk, to the use of murals on the walls that not only speaks to the core objectives of the company but also provide a futuristic view of things to come. We also incorporated the use of natural elements and the Three R’s (Reduce, Reuse, Recycle) of a Sustainable environment.











