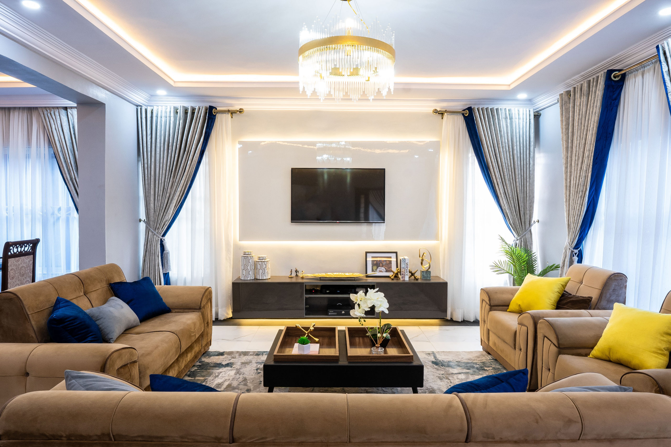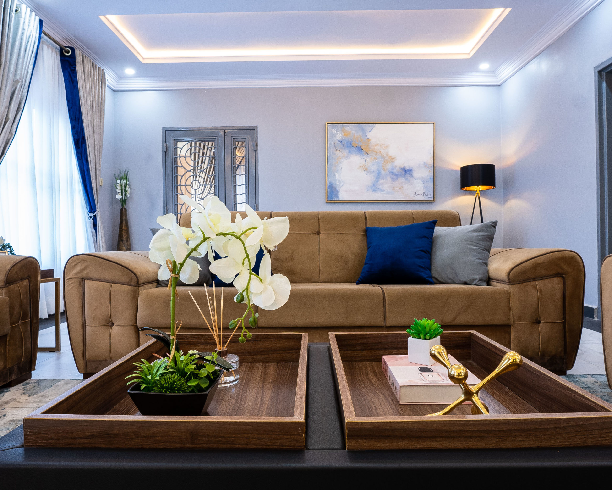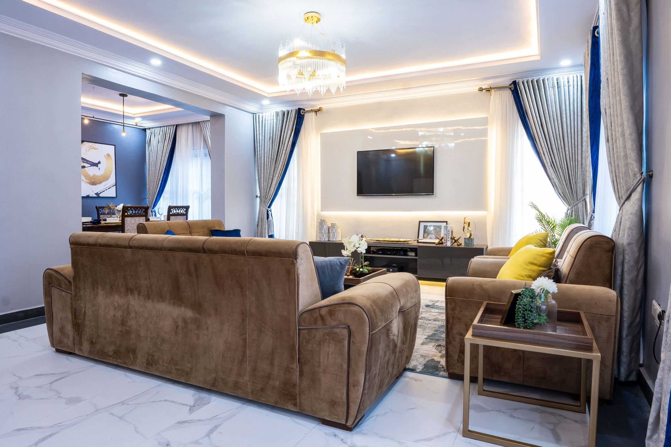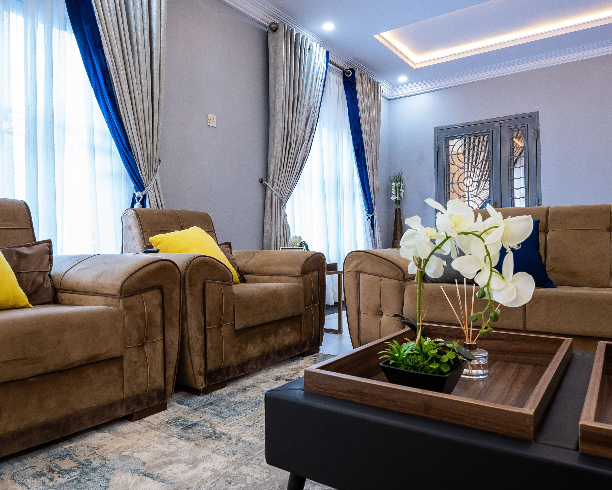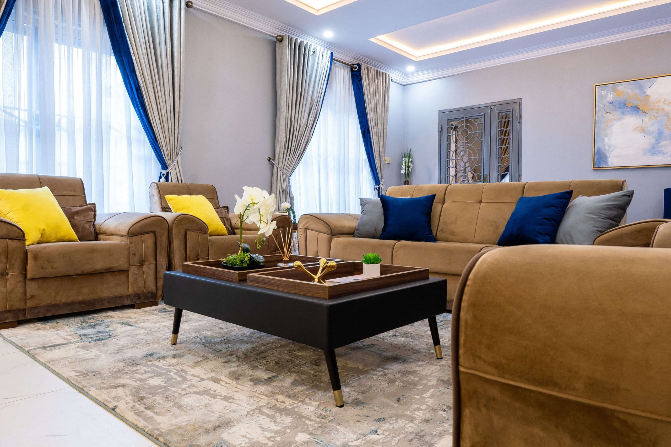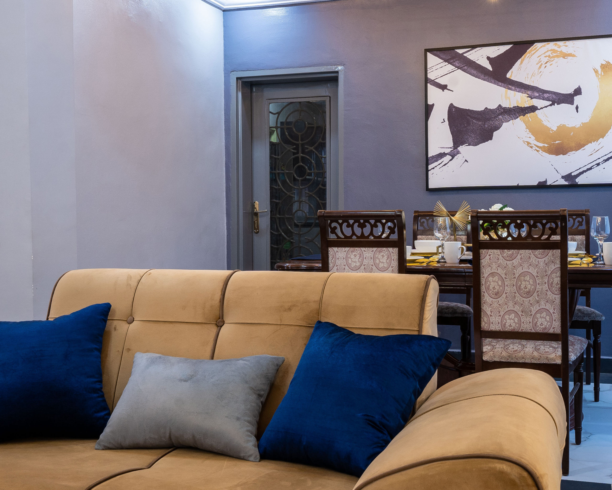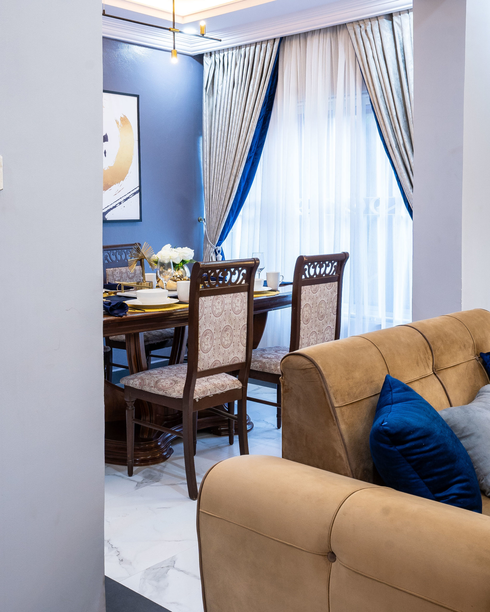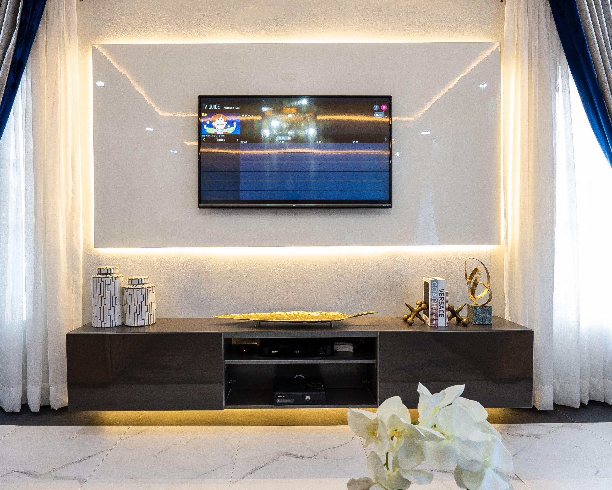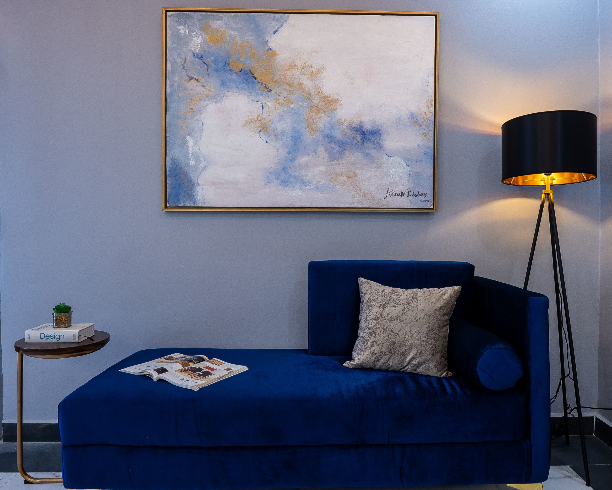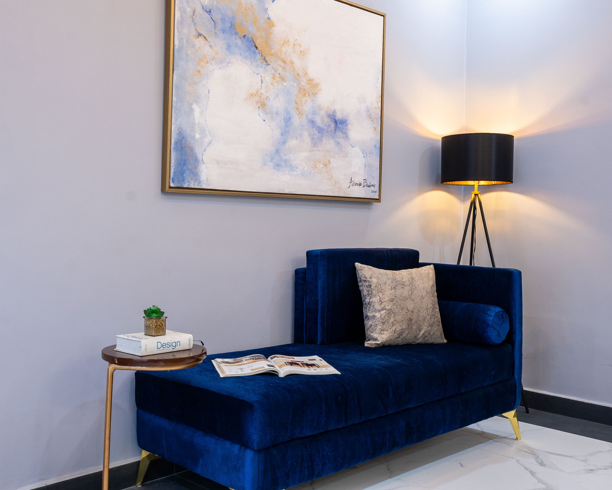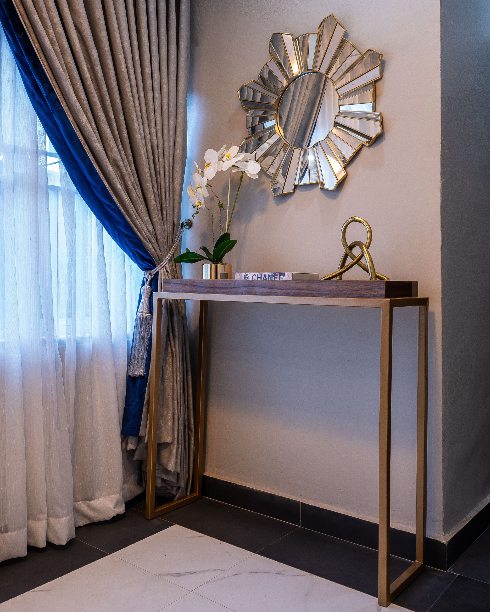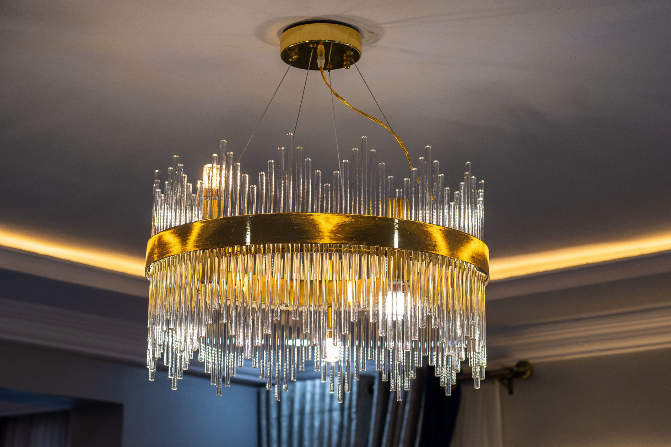The objective was to design an elegant but simple and comfortable living space that is aesthetically pleasing and also functions optimally.
Spazio Ideale was invited by our client to come up with a design to renovate their home and implement the design in a way that reflects modernism, elegance and style. The client wanted the renovation to be completed in six (6) weeks and for the design to incorporate their existing furniture. They desired an upgraded living space with new modern pieces that they can be proud of as a family.
For each space, a different approach was taken to achieve what our client wanted.
The anteroom which is the first point of contact in their home, the design was to exude comfort and style. The space included a simple comfy seating bench placed by the window with a stylish oval mirror above an accessorized console to bring elegance into the space while making the room appear bigger.
The living room was designed to perform it’s optimal function while still being aesthetically pleasing. With slimmer slender windows, more room was created for the TV unit with a conversation-focused seating arrangement and the TV wall as the focal point of the space. Their existing sofas were designed to stylishly blend in to the modern design. The space also includes a chaise sofa serving as a cozy reading nook adorned with a modern abstract art and a warm light floor lamp.
The dining area as an extension of the living space continued the modern style but with a blend of traditional through their existing dining furniture.
In the private area of the home, the family living room which is the heart of the home was designed with simplicity, comfort and great function to accommodate all the necessary requirements in the space.
The Master bedroom’s design required functions beyond that of a bedroom, as the client wanted a space for exercising activities as well. Adequate storage was a major consideration while designing the space; storage was provided for clothes, foot wear, files, and awards/plaques, among many others.
The children‘s room design required a high capacity of people in a small space. To achieve a functional space, two bunk beds were provided to accommodate 6 persons in total. A soft seating bench was cleverly included in the space to also double as storage. Reading tables, a bookshelf and a game storage were integrated with the wardrobe design.
The overall design and execution was done to complement the clients’ needs, provide spatial and design solutions and surpass their expectations.
