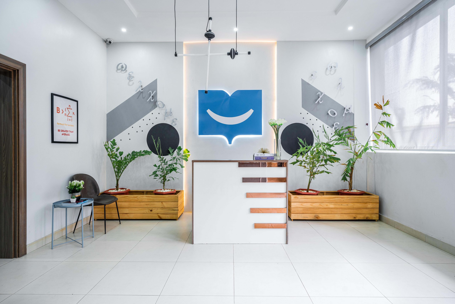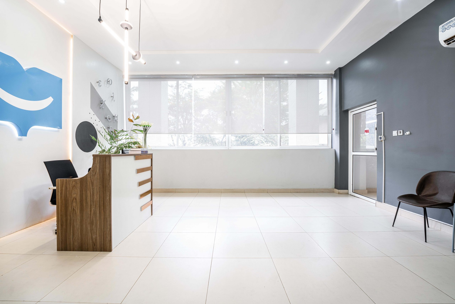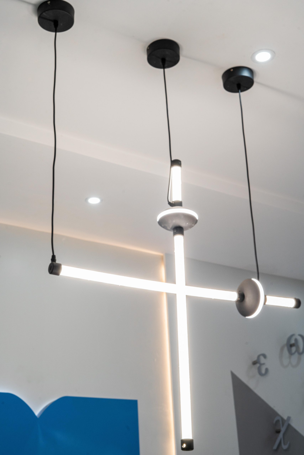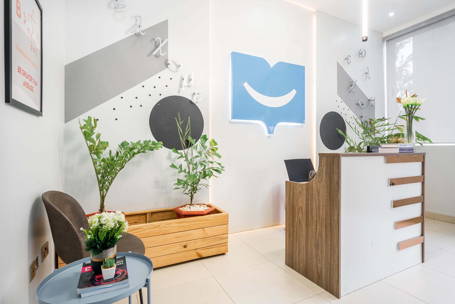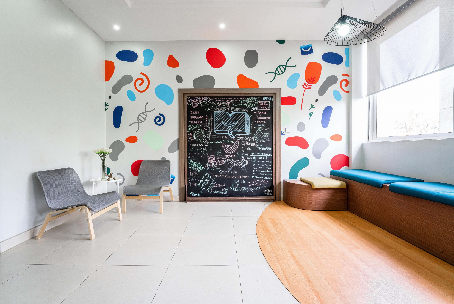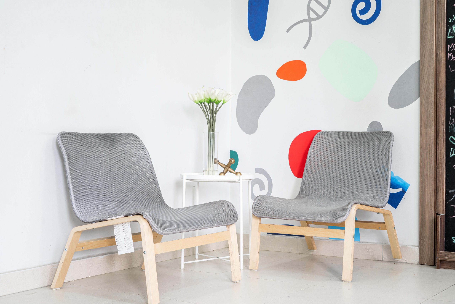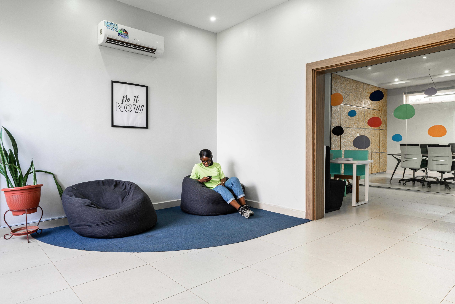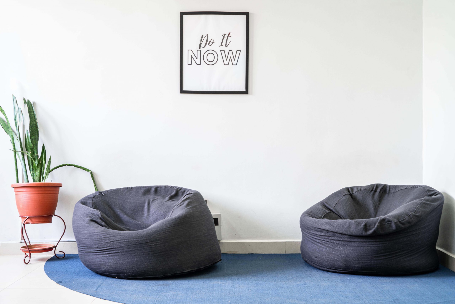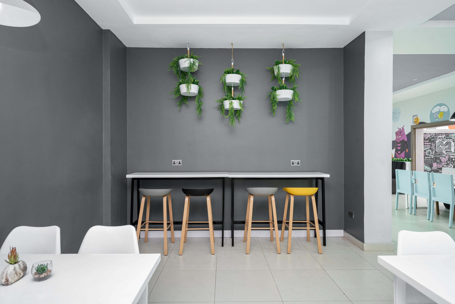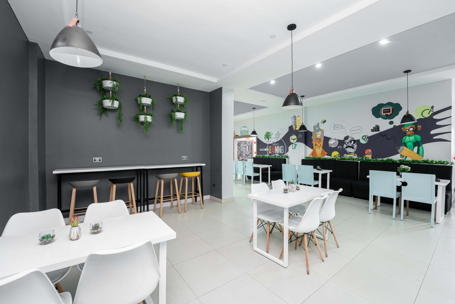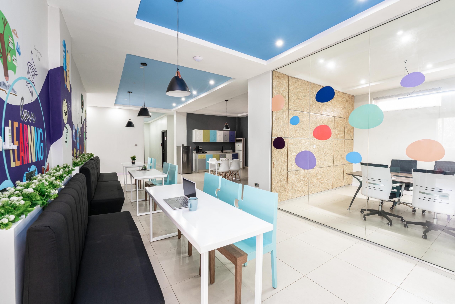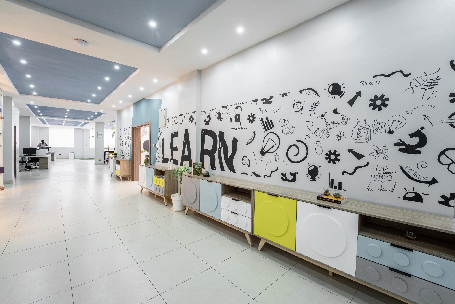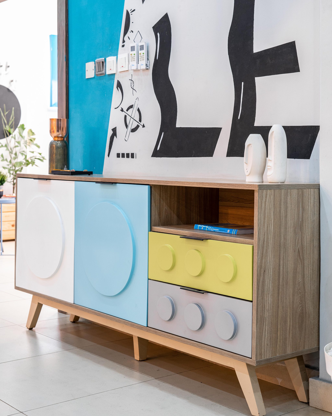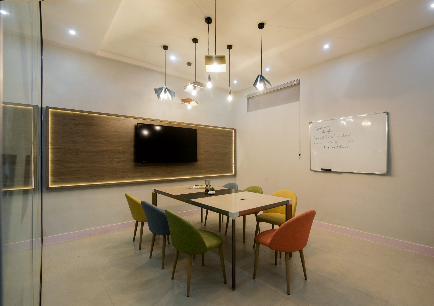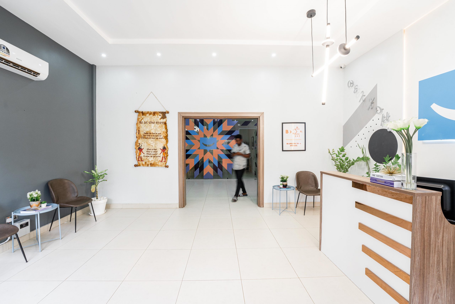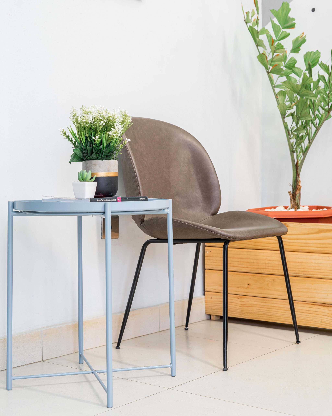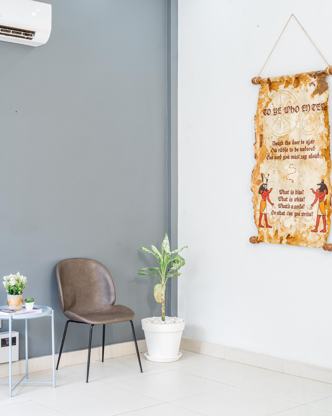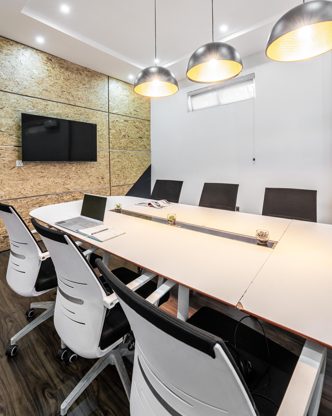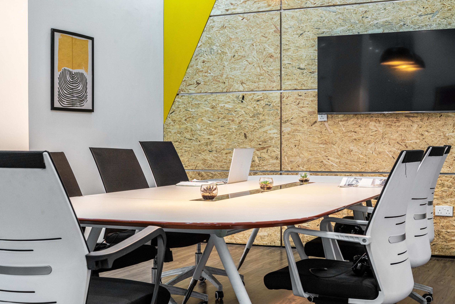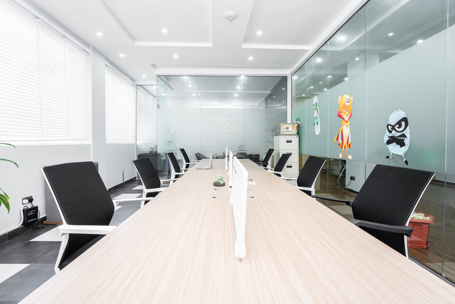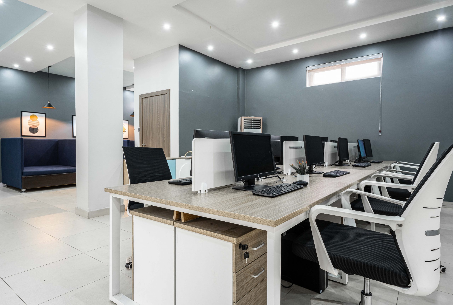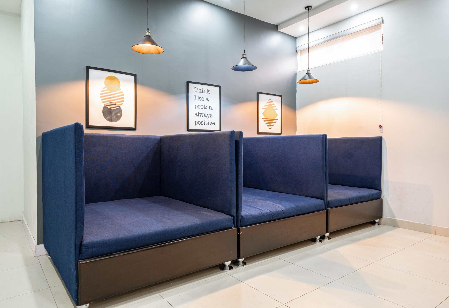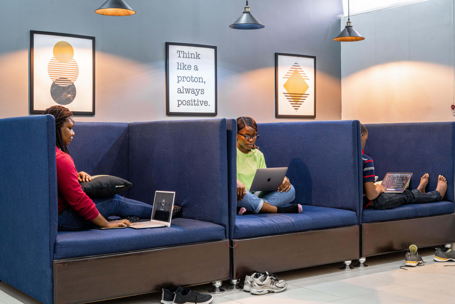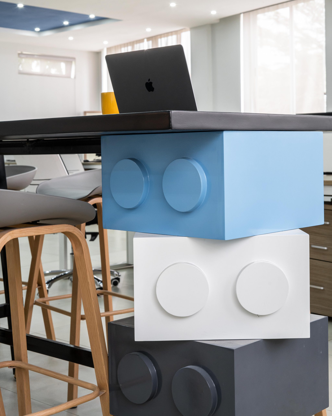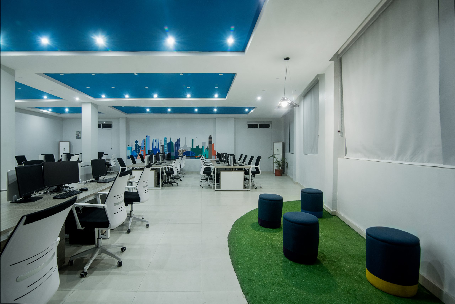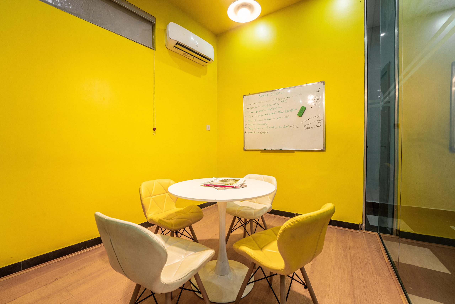To design a creative, inspiring and functional space that appeals to talent, enables employee retention, fosters creativity, productivity and collaboration
For their commercial interior design project, uLesson engaged us. They needed design consultation and implementation services for their Abuja office, and they wanted to build a creative, exciting, and functional workplace that would boost employee retention, productivity, and collaboration.
For this project one of our clients concern was time, we were required to design and implement the design of the following spaces Welcome lounge / Reception, Meeting Rooms, open offices, Executive Office, Studio, storage, changing room, sound booth, breakout lounge, Kitchenette / Lunch Room and a board room in 4weeks. At first felt like an impossible task and a challenge and we decided to take up the challenge which paid off in the end as we were able to come up with the design and implement it in 4 weeks.
For the design style, we were to take into consideration that the firm is an Edutech company with a huge media component, so our client desired a space that will be colorful, happy, creative, inspiring, tasteful yet functional and appeals to their employees while taking into consideration the interdependency of the teams within their organization. Our inspiration was to be drawn from the phrase “Building Disney for Education” and also from Disney, Lego, Sesame Street, Pixar, Toy Story, Nickelodeon and the likes.
The design was perfectly executed within our clients’ given timeline and excellently delivered to surpass their expectations for the space.
